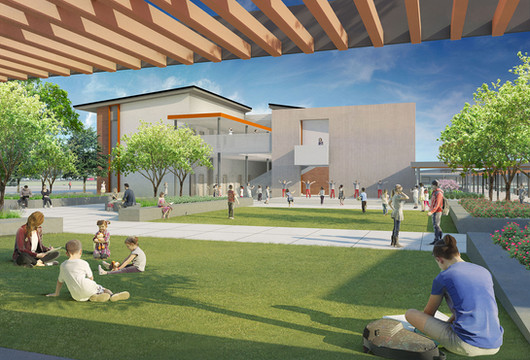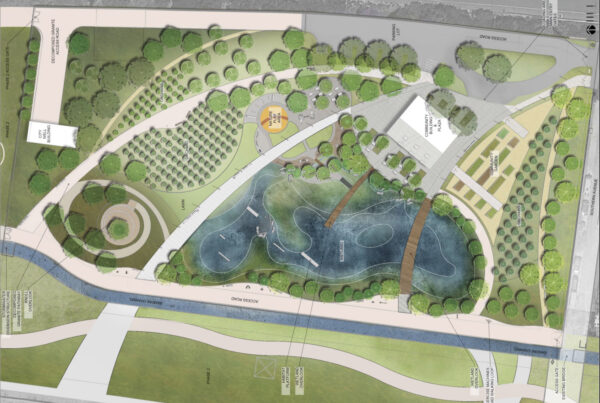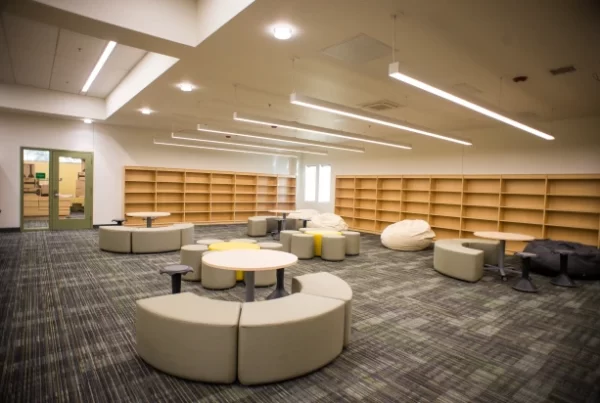The Sherman Oaks Center for Enriched Studies (SOCES) Modernization project involved the comprehensive modernization and site improvements of the existing campus. The design concept aimed to maintain the simplicity of form found in the historical layout and architecture while incorporating playful and sculptural elements. The project enhanced the campus by creating new buildings and outdoor spaces that promoted focused activity nodes and a bright, cheerful environment for 21st-century learning.
project details
Sherman Oaks Center for Enriched Studies Modernization

Project Description
Project Details
- New Science East Building 28: A two-story, 29,410 sq ft building featuring flex engineering lab, ceramics, general science, physics, chemistry classrooms, and associated support spaces.
- New Science West Building 29: A two-story, 20,690 sq ft building housing a textbook room, teacher collaboration area, media arts, band, culinary, general classrooms, and associated support spaces.
- New Field House Building 31: A one-story, 2,103 sq ft building containing maintenance and operations areas, storage, student restrooms, and associated support spaces.
- New site trellis structures and landscape and hardscape enhancements.
- Path of travel upgrades to improve accessibility in the project area.
Project Highlights
- The design balanced the existing radial finger classrooms layout with a more formal, clustered layout.
- The addition of a student center plaza, student quad, and small activities courtyards promoted individual, focused activity nodes.
- The new buildings incorporated the simple modern styles of the existing structures while adding playfulness and sculptural forms.
- The materials chosen ensured durability and ease of maintenance.
- Logical and simple circulation throughout the campus.
- Utilization of natural light created a bright and cheerful learning environment.
Final Thoughts
The Sherman Oaks Center for Enriched Studies Modernization project successfully blended new and existing buildings to create a cohesive campus. The design language and character-defining features of the original structures were carefully integrated into the new buildings. With its focus on 21st-century learning and the enhancement of student spaces, the project contributed to the continued success of the Sherman Oaks Center for Enriched Studies campus. For more information, please visit the official website of TSK Architects.
reyes by
Numbers
“Amet minim mollit non deserunt ullamco est sit aliqua dolor do amet sint. Velit officia consequat duis enim velit mollit. “

100%
Employee-Owner
300M
rev

Certifications

electrical licensing
100%
Employee-Owner
300+
projects

Certifications

General licensing

Have an RFP?
Amet minim mollit non deserunt ullamco est sit aliqua dolor do amet sint. Velit officia consequat duis enim velit mollit. Velit officia consequat duis enim velit mollit.
Request For Proposal
Let’s Work Together
Amet minim mollit
Amet minim mollit non deserunt ullamco est sit aliqua dolor do amet sint. Velit officia consequat duis enim velit mollit. Exercitation veniam consequat sunt nostrud amet.
Amet minim mollit
Amet minim mollit non deserunt ullamco est sit aliqua dolor do amet sint. Velit officia consequat duis enim velit mollit. Exercitation veniam consequat sunt nostrud amet.
Amet minim mollit
Amet minim mollit non deserunt ullamco est sit aliqua dolor do amet sint. Velit officia consequat duis enim velit mollit. Exercitation veniam consequat sunt nostrud amet.




